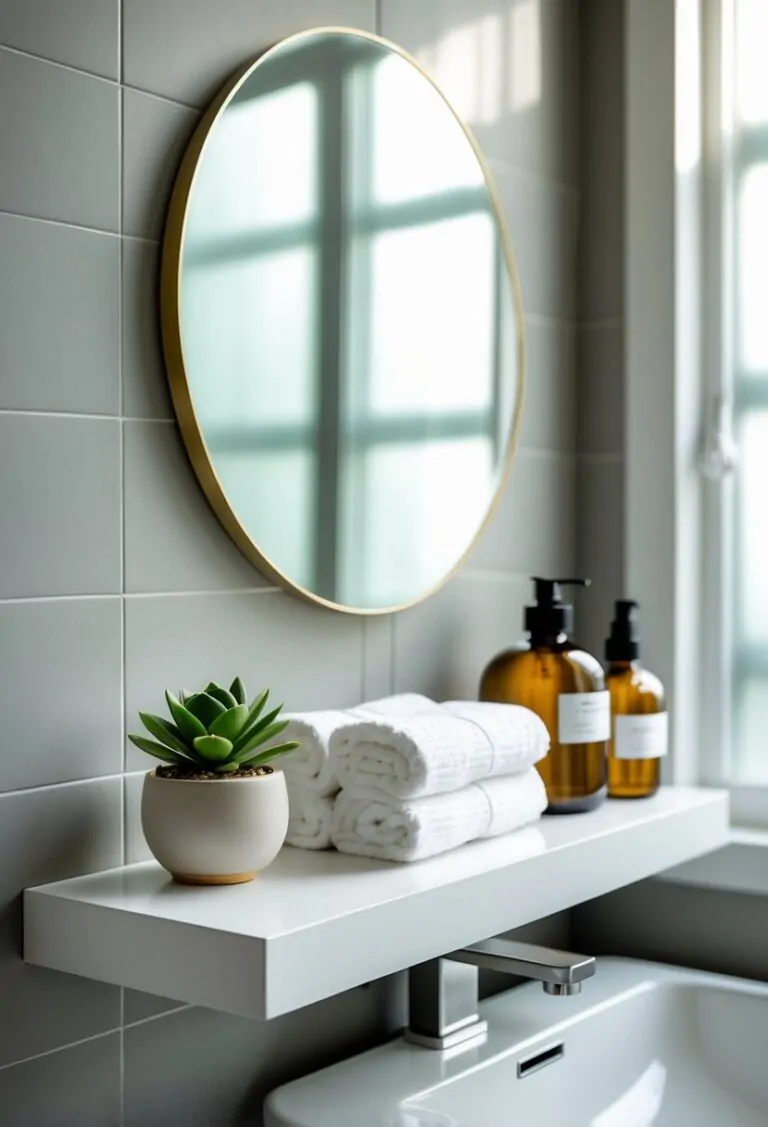7 Small Bathroom Decor Ideas to Maximize Space and Style
Small bathrooms can feel tight and tricky to decorate. Many people struggle to find ways to make the most of the limited space while keeping it stylish and comfortable. With the right ideas, a small bathroom can look fresh and inviting without feeling crowded.
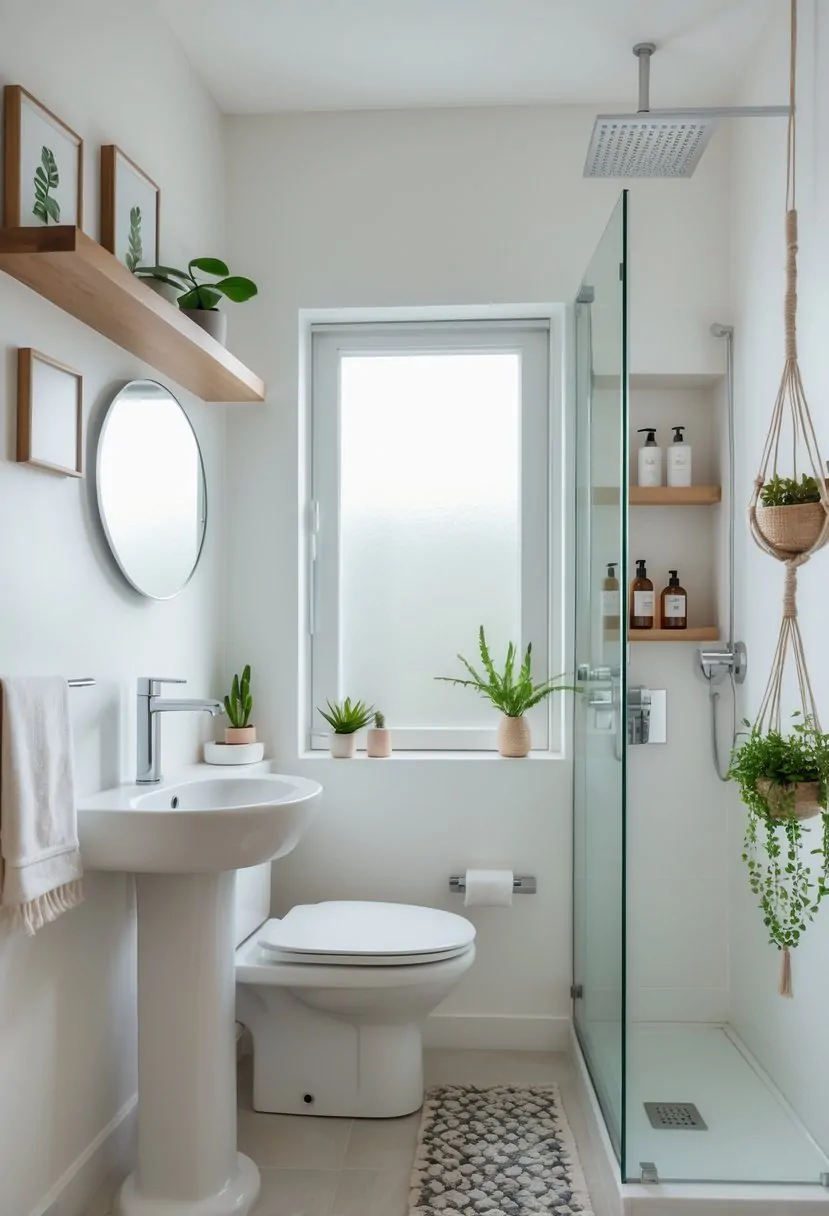
The key to successful small bathroom decor is combining practical choices with simple design tricks to open up the space and add personality. These ideas help create a bathroom that feels brighter, larger, and more organized. Anyone can use smart decorating tips to turn a small bathroom into an enjoyable, functional space.
1) Install floating vanities to save floor space and create a modern look
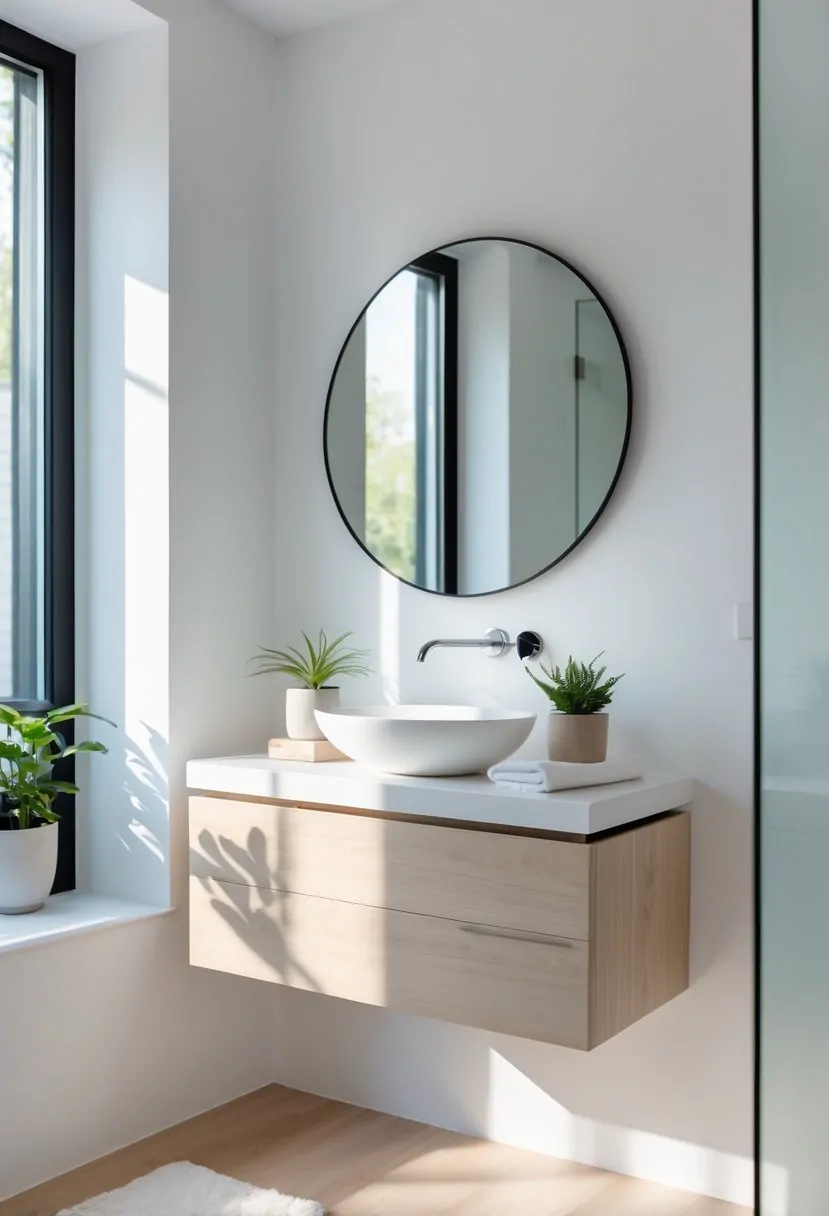
A floating vanity lifts off the floor, opening up space underneath. This makes the bathroom feel bigger and less crowded.
It also gives the room a clean, modern style. The open space below can be used for storage baskets or easy cleaning.
Choosing a simple design with smooth lines helps keep the look fresh and spacious. This is an easy upgrade for any small bathroom.
2) Use large mirrors to visually expand the room
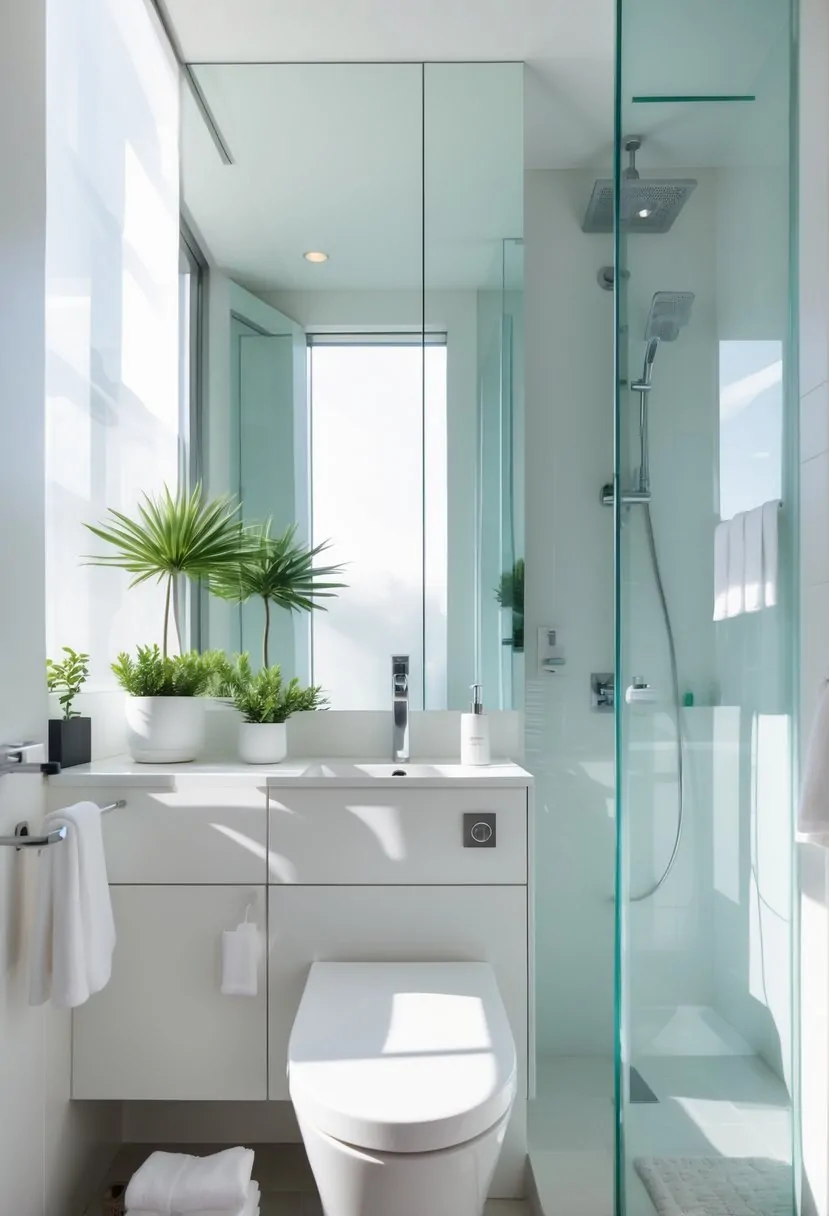
A large mirror can make a small bathroom feel bigger by reflecting light and open space. Placing it above the vanity or on a wall opposite a window helps bounce natural light around the room.
Floor-to-ceiling mirrors or wall-to-wall mirrors work well. They create depth and make the room appear less cramped without adding clutter.
3) Incorporate vertical storage like tall cabinets or wall shelves
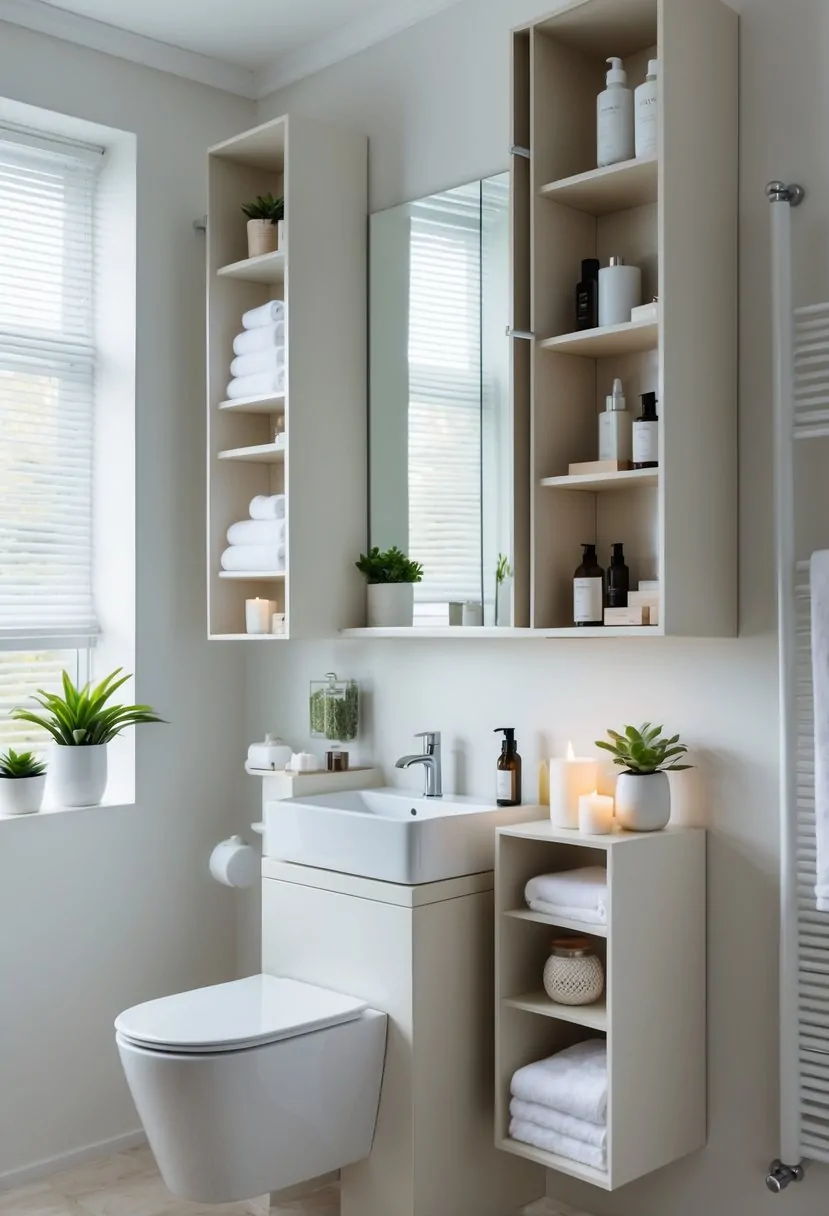
They can add storage without taking up much floor space. Tall cabinets fit neatly in corners or narrow spots.
Wall shelves help organize essentials while keeping counters clear. Floating shelves or slim racks work well in small bathrooms.
Using vertical storage keeps the room looking tidy and makes use of otherwise empty wall space.
4) Choose light, neutral colors to brighten and open up the space
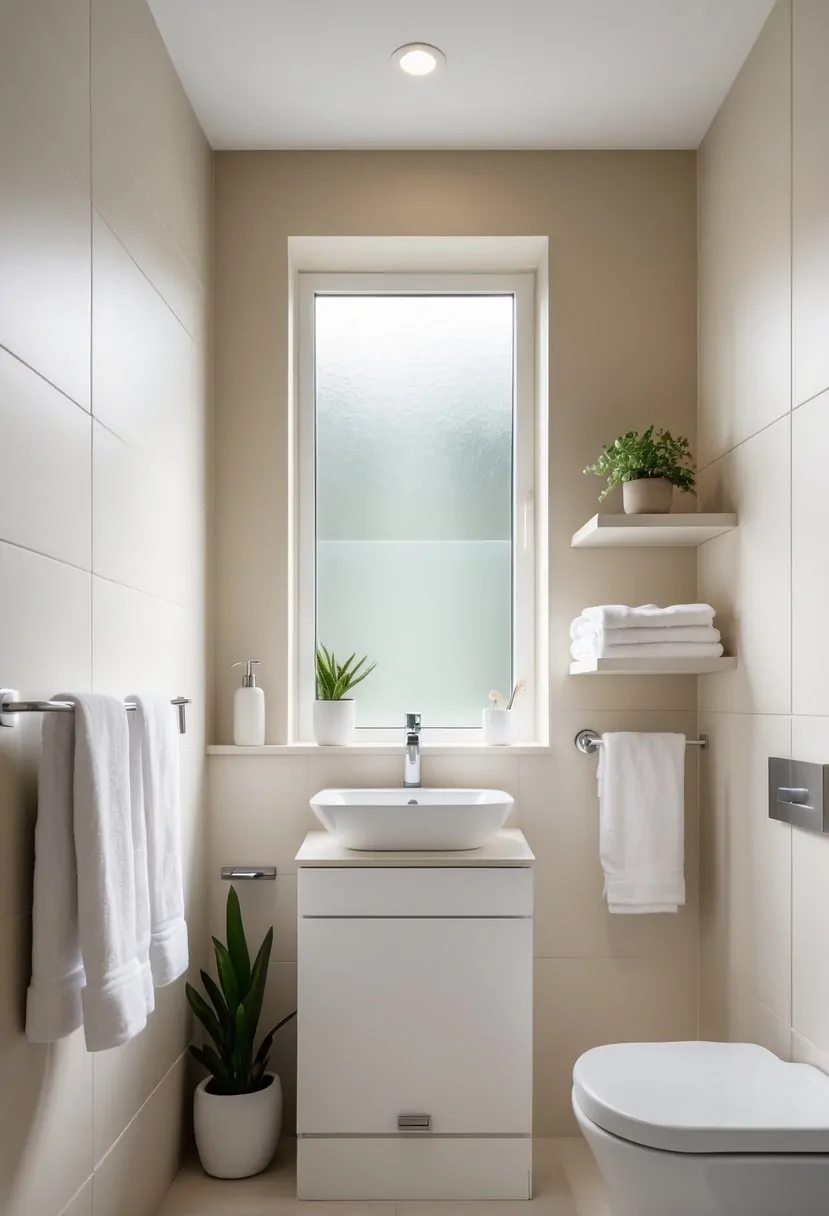
Light colors like soft whites, beiges, and pale grays help reflect natural and artificial light. This makes a small bathroom feel more open and less cramped.
Neutral tones also work well with many styles and decor. They create a calm, clean look that can make the room inviting without feeling busy or crowded.
5) Add recessed lighting and sconces for layered, functional illumination
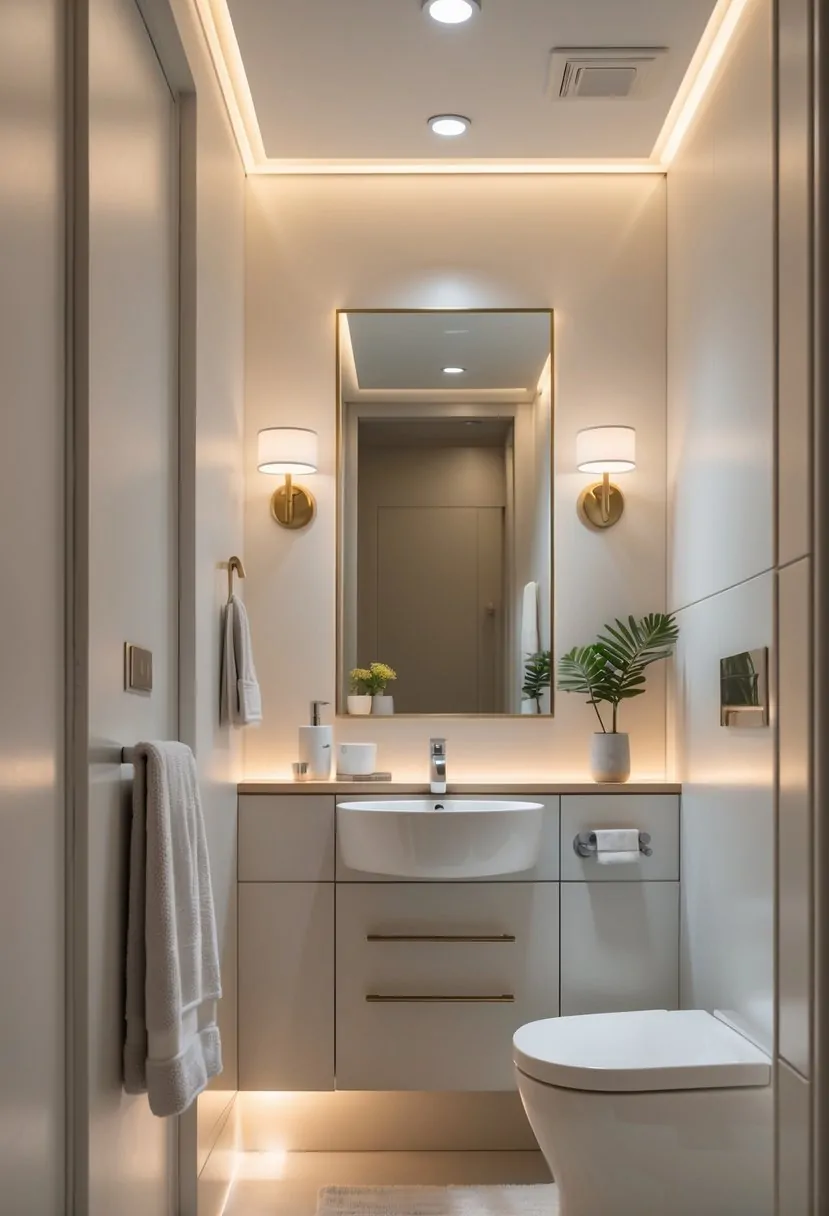
They can use recessed lighting to save space and brighten the bathroom evenly. Placing these lights above the vanity helps reduce shadows for daily tasks.
Adding wall sconces next to mirrors creates balanced lighting and adds style. Combining both light sources layers the illumination, making the small bathroom feel open and inviting.
6) Use glass shower doors instead of curtains for an unobstructed view
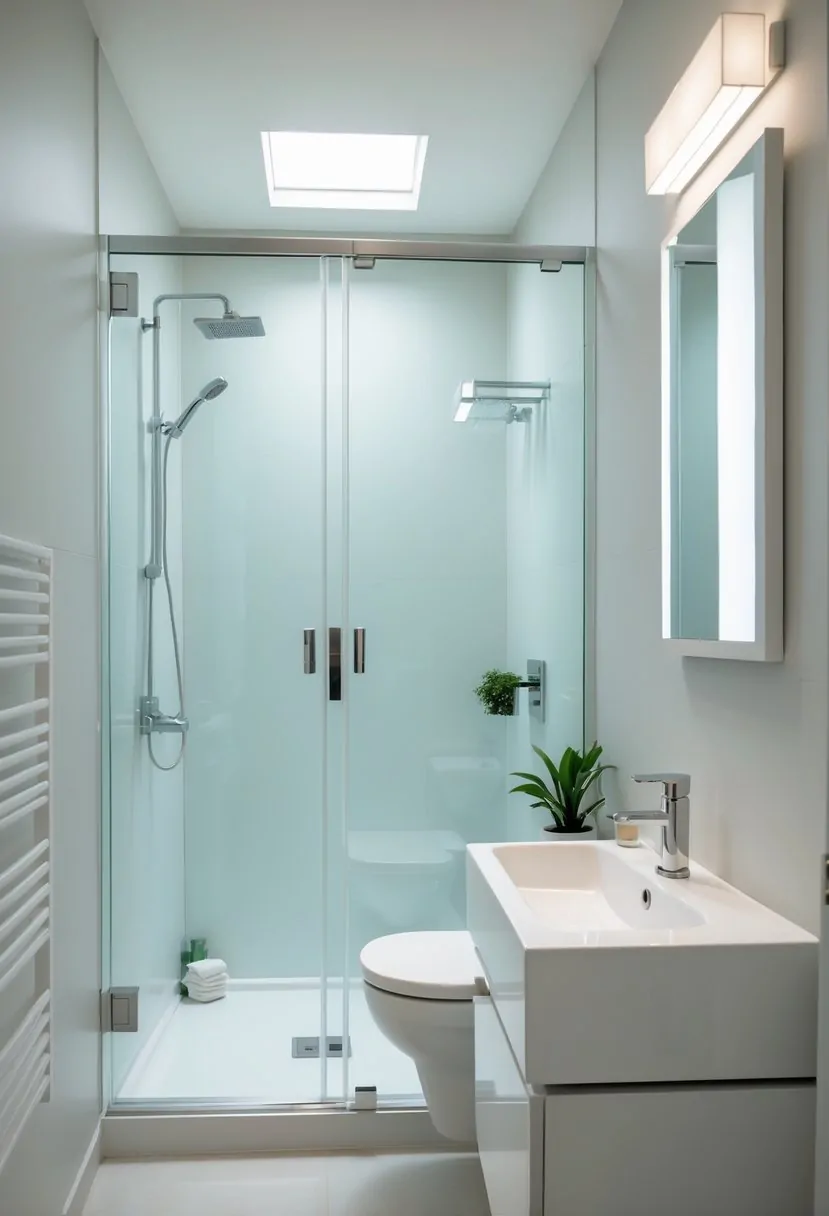
Glass shower doors create a clean, open look in small bathrooms. They let light pass through, making the space feel larger and less crowded.
Unlike curtains, glass doors don’t block the view. This helps the bathroom appear more connected and spacious.
Glass doors are easy to clean and maintain. They also add a modern touch that fits many bathroom styles.
7) Opt for compact fixtures such as corner sinks and toilets
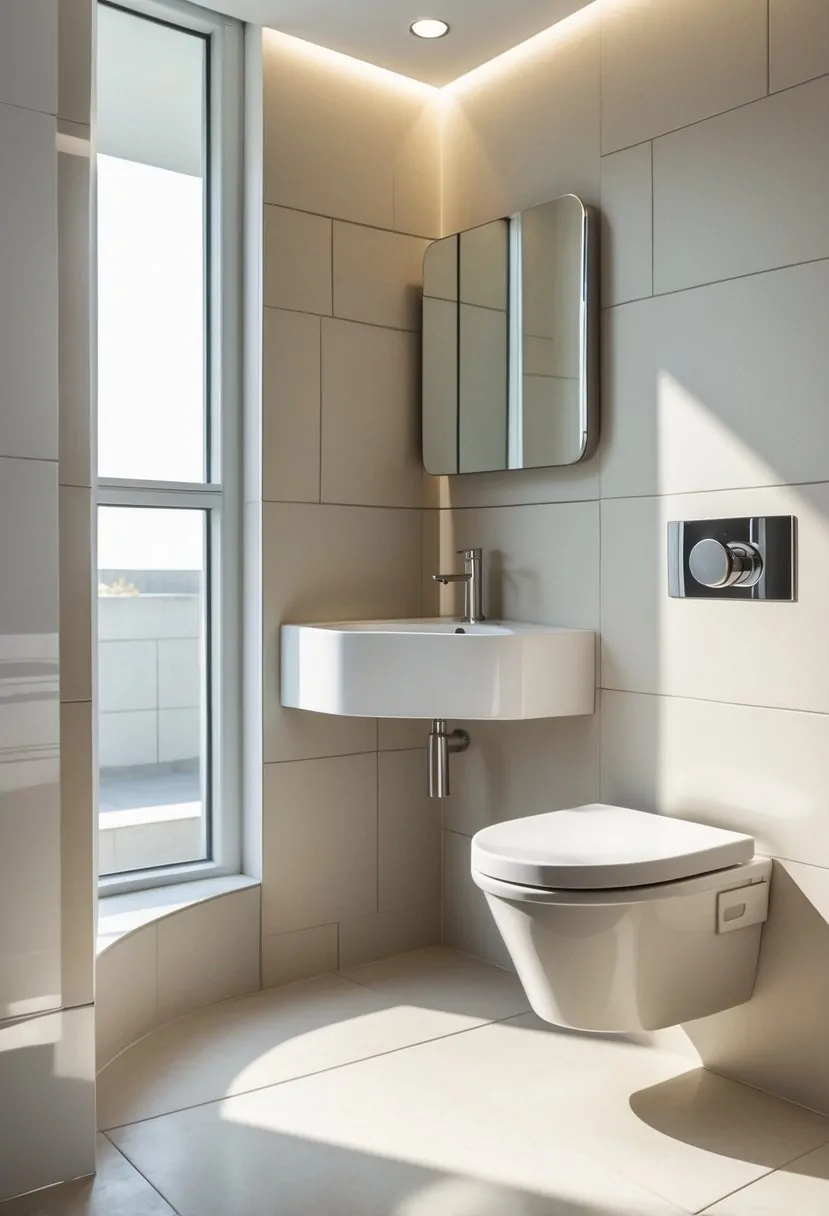
They can save valuable floor space in a small bathroom. Corner sinks fit snugly into unused corners, opening up the center of the room.
Wall-mounted or compact toilets take up less room and make cleaning easier. Choosing these fixtures helps keep the bathroom uncluttered and functional without sacrificing style.
Design Principles for Small Bathrooms
Smart design choices can make a small bathroom feel larger and more functional. This involves strategic use of space and thoughtful color choices that brighten and open up the room.
Maximizing Space With Layout Choices
Choosing the right layout is key to making a small bathroom work well. Placing fixtures like the sink, toilet, and shower along one wall frees up floor space. Corner sinks or vanities help utilize tight spots efficiently.
Wall-mounted toilets and sinks create a sense of more floor area. Sliding doors take up less room than swings. Open shelving or recessed niches add storage without crowding the space.
Mirrors positioned across from windows or light sources reflect light and increase the feeling of openness. Keep pathways clear to avoid clutter and improve movement. Simple, clean lines in layouts avoid a cramped look.
Color Schemes to Enhance Openness
Light colors make a bathroom feel bigger and brighter. Whites, soft grays, and pastels reflect more light and reduce shadows. Using one or two tones consistently across walls, floors, and fixtures helps create a seamless visual flow.
Glossy or semi-gloss finishes on tiles and paint bounce light better than matte surfaces. Adding a pop of color in small doses—like towels or accessories—keeps the room lively without overwhelming it.
Using the same tone for cabinets and walls reduces visual breaks, making the space appear larger. Neutral tones paired with natural wood accents give a warm yet airy feel, ideal for small bathrooms.
Maintaining Functionality and Style
Small bathrooms need to work hard. Choosing the right fixtures and balancing storage with style keeps the space useful and attractive without feeling cramped.
Choosing the Right Fixtures
Fixtures should fit the room size but still offer good performance. Compact sinks or wall-mounted faucets free up floor space. A pedestal sink or a corner sink works well in tight spots.
Choosing a smaller toilet with a slim tank saves space without losing comfort. Shower doors with clear glass open up the room visually compared to opaque curtains.
Lighting fixtures should brighten the room evenly. Recessed lights, sconces, or LED strips by the mirror avoid bulky ceiling lights. Fixtures in neutral colors or polished metal blend smoothly with different decor styles.
Balancing Storage and Aesthetics
Storage must be smart and subtle. Open shelves keep essentials accessible but can get messy if cluttered. Use baskets or boxes to group smaller items neatly.
Wall-mounted cabinets or medicine cabinets with mirrors add storage without taking up floor space. Floating shelves create a light, airy look.
Dual-purpose furniture, like a vanity with drawers or a mirror with built-in shelves, saves space and keeps things organized.
Colors and materials matter. Choose light tones and reflective surfaces to avoid a crowded feeling. Use vertical space for storage to keep the floor open and comfortable.
